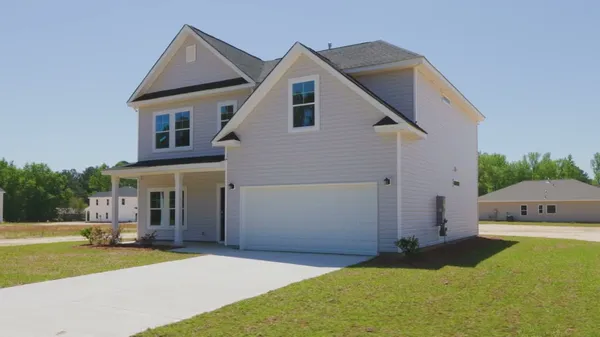- Floor Plans
- Keowee

Description
The Keowee maintains a balance between spacious and cozy.
The kitchen is open to the breakfast nook and family room, and it’s attached to the dining room in the front of the house. There is a full bath downstairs near a study – or, optionally, fifth bedroom – and there is a walk-in pantry.
The upstairs location of the laundry room offers convenience, and a hall bath is shared by the three guest rooms, which have various shapes and sizes. This allows flexibility in how the rooms are used so they best fit your household’s needs. Finally, the large owner’s suite has an attached bath, which includes a linen closet and water closet, and a deep walk-in closet.
Elevations












Floor Plan


Photo Gallery
Videos

Specifications
- PlanKeowee
- Bedrooms5
- Full Baths3
- Sq Ft2,433
- Garages2-Car
- Owner's Suite LocationMain Floor
















