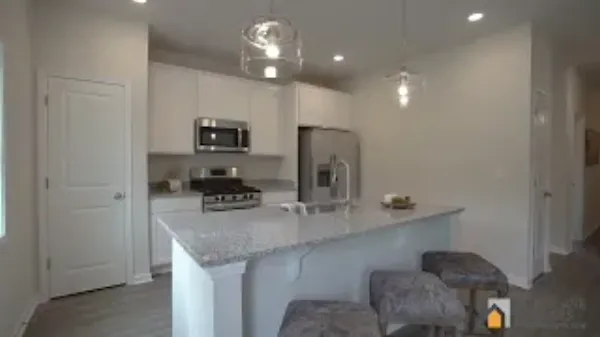
Description
The Adger floorplan offers 5 bedrooms and 3 full baths with tons of beautiful natural light throughout the house. A spacious kitchen and breakfast area leading into the family space. With the optional covered patio, this floorplan is perfect for your large family within a variety of our communities.
*Please note photos and virtual tours are of stock from this floor plan and might not be 100% exact to this address.*
Floor Plan


Photo Gallery
Videos

Specifications
- PlanAdger
- Bedrooms5
- Full Baths3
- Sq Ft2,071
- CommunityPortrait Hills
- Garages2-Car
- Owner's Suite LocationMain Floor
Schools
- School North Aiken Elementary
- School Schofield Middle School
- School Aiken High School
Map & Directions
From I-20E, take exit 18. Keep right onto SC-19 South toward Aiken. Look for the Portrait Hills entrance sign and turn right onto Tanbark Oak Lane.











































