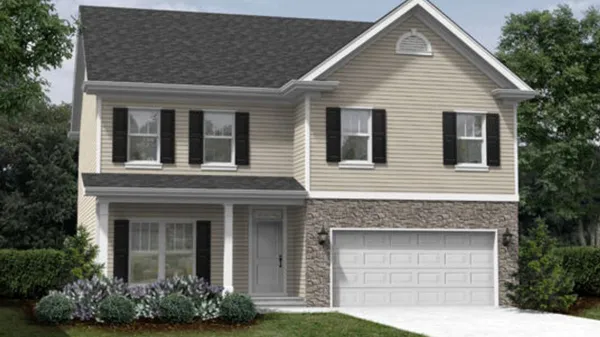- Floor Plans
- Adrianna

Adrianna
- 3Beds
- 2Full Baths
- 1Half Baths
- 2,020Sq Ft
- 2Car Garage
Schedule A Showing
Description
The Adrianna uses a partially open concept living plan. The spacious family room looks into the kitchen and breakfast nook, and it doesn’t sacrifice on natural light, providing four windows across two walls and still having plenty of empty wall space for your needs. The kitchen includes a peninsula with space for bar seating and a walk-in pantry. The garage is attached to a mudroom space that includes a laundry room, half bath, and closet.
A loft in place of a traditional hall upstairs allows more flexibility in how the non-bedroom space can be used. One bedroom is slightly smaller than the other but includes a walk-in closet. Both guest rooms share a hall bath. The large owner’s suite has an attached bath – with a separate tub and shower, double sink vanity, and water closet – and walk-in closet.
Floor Plan


Photo Gallery
Videos

Specifications
- PlanAdrianna
- Bedrooms3
- Full Baths2
- Half Baths1
- Sq Ft2,020
- Garages2-Car
- Owner's Suite LocationMain Floor


































